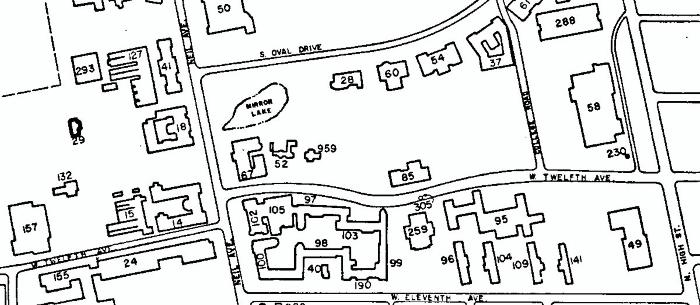Women's Field House

- Date
- 1948
- Description
- The Women's Field House is Herrick Archives Number 029. It was located at 1801 Neil Avenue on The Ohio State University campus. Plans and related documents were prepared by Joseph Bradford, and the general contractor was Clump and Houston Co. The work was completed around April 1927. The building is constructed of a wood frame and exterior on a stone foundation, and the exterior wall of the basement is stone. Stones from the old barn on the site (Herrick Archives Building H 105), which was the first structure erected by the University in 1871, was left to be incorporated into the Women's Field House. There is no indication as to whether the contractor used these stones, however. The Women's Field House was moved from its original location (on the east side of the soccer fields) to the west side of the soccer fields, near Lincoln and Morrill Towers, on September 20, 2002.
