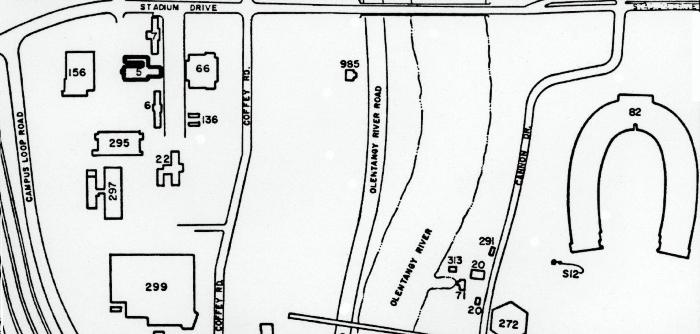Beef Cattle Barn, The Ohio State University

- Date
- 1948
- Description
- The Beef Cattle Barn is shown here as Herrick Archives building number 005. The plans for the barn were prepared by Joseph N. Bradford. The general contractor and plumbing contractor was A.K. McCall & Co., and the electrical contractor was E.H. Cobb. It was wood framed and sided, and located at 2027 Plumb Hall Court. It was demolished in 1972. Keywords: United States, Ohio, Franklin County, Columbus, OSU, The Ohio State University, drawings, plans, barns, institutional structures, school buildings, agricultural, structures.
- Notes
- John H. Herrick Archives, The Ohio State University
