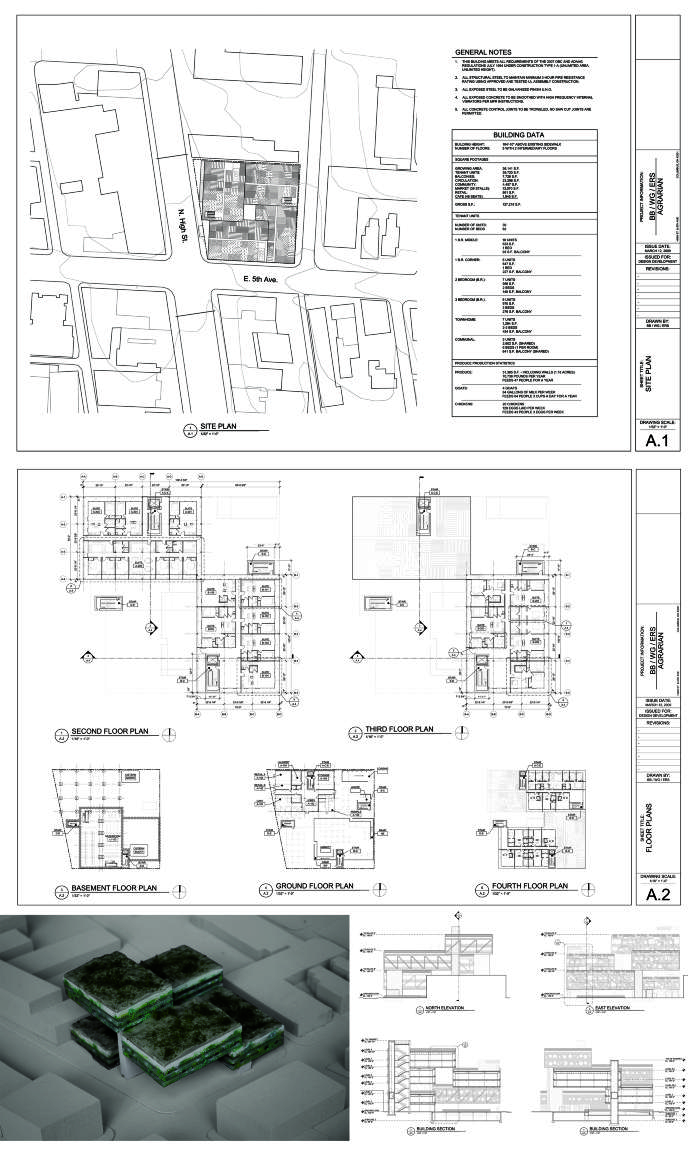Columbus Housing at High & 5th

- Discipline
- Architecture
- Semester
- Spring 2009
- Course
- Architecture-842
- Description
- This was a student project by Bradley Blumensheid, Erin Reilly-Sanders, and Warren Grove for Michael Cadwell's ARCH 842 course, Winter 2009. Project Statement: Following the Agrarian idea that reuniting people with the land and the food-creation process increases their well-being, the rural scenery is moved into the urban condition, creating stacked plots of farmland above residential platforms. This restructures the traditional process of food creation, transportation, consumption, and disposal into a sustainable cycle. By maximizing solar gain on the rooftops, the growing spaces can support a diverse array of crops. Additionally, the south and west exterior walls become food production surfaces, nearly doubling the growing potential of the site. Furthermore, this arrangement creates an open space on the public corner that becomes a farmer's market where the surrounding neighborhood can be engaged. Our unit types promote the agrarian idea by focusing the plan around a large sink, reminiscent of a farmhouse, and also providing communal units with shared spaces, redefining the rural experience and how it can be implemented in an urban setting. This work is a part of the online collections of the Knowlton School of Architecture Student Archives, The Ohio State University. It is part of an effort to make accessible student work ranging from the first student that graduated from the program in 1903 to the present.
