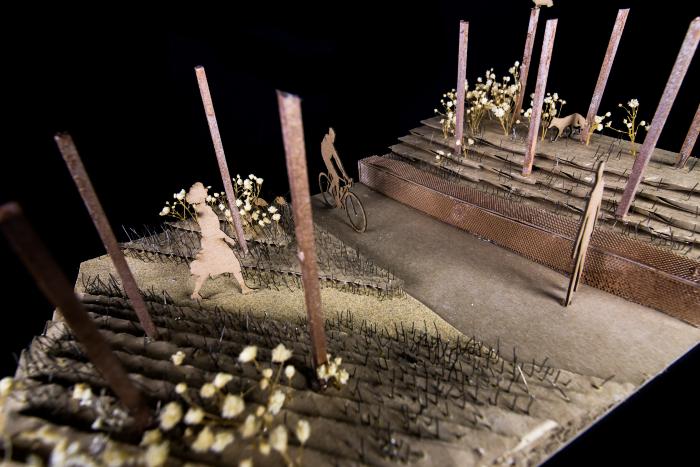
- Discipline
- Landscape Architecture
- Semester
- Spring 2014
- Course
- Design Studio VI
- Work Type
- 3D Models
- designer
- Martin, Alex
- faculty
- Boswell, Jacob
- Location
- Columbus, Franklin, Ohio, United States, NA
- Description
- The six acre Confluence Park sits at the point where the Olentangy and Scioto Rivers join in downtown Columbus, Ohio. Currently this quiet park is home to a restaurant and venue space that lifts visitors above the water. The site is at the convergence of five diverse neighborhoods that range in socioeconomic status and density. In addition to this, there is a string of public parks and amenities along the river corridors. However, there is a notable disconnection from the water along the rivers. This is largely due to the poor water quality and high flood walls that inhabit much of the river banks. The City of Columbus has recently taken an interest in improving water quality and urban connectivity with the rivers. This has manifested in the removal of low head dams across the city. At Confluence Park this has resulted in a low muddy flat and serious disruption to the existing ecology, especially that of the freshwater mussels. The mussels have been moved around the river to avoid distinction during times of construction. While ultimately the dam removals will result in greater bio-diversity and ecological quality, the park is currently crippled from the construction processes around it. When redesigning Confluence Park, we focused on restoration of mussel habitat and facilitation of water's agency throughout the site. Water from the Olentangy and Scioto Rivers is pumped to the site's upper wetlands. Freshwater mussels, which are held in these wetlands for protection and research, help to filter water while educating visitors about river ecology. Water from the northern wetlands feeds into the natural swimming pools, located on a terrace overlooking the river. These pools are divided programmatically to appeal to a diversity of users. The shallow pools and spraygrounds on the northern edge of the terrace are designed to appeal to children while the deeper pools and hot-tubs on the southern edge cater to adults. Shallow stepping stones help to dissolve the edges between these pools, creating playful boundaries while opening up opportunities for wetland grasses to take hold. These grasses help filter pool water and introduce a greater diversity of species into the pools. Water from the pools falls into the middle wetlands, where it is filtered a final time before returning to the river. These middle wetlands have year-round programmability, offering opportunities for ice-skating in winter. Once in the river, water flows around a series of islands. Although these islands will initially have rigid boundaries, over time the edges of the islands will start to disintegrate. In order to prevent complete disintegration a single channel is reinforced. This channel will provide the staging ground for mussel collection and the implementation of a piezoelectric energy gathering system. The energy gathered from this system will power the mist gardens at the top of the site. Through flow of water throughout the site and construction of responsive islands, overall site design focuses on water as agent.
