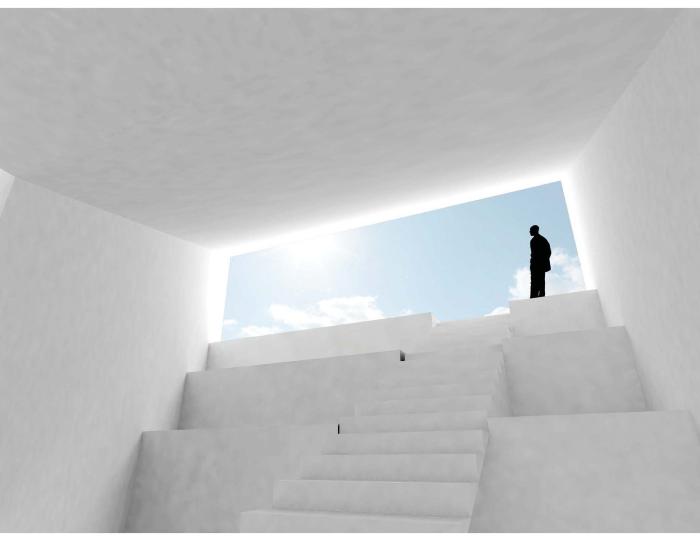Skip to main content
- Description
-
This student project by Alexander Stagge was produced Winter 2012 in Sandhya Kochar's ARCH 242 class. The theme of this project is the continuation of the plaza condition from the ground floor throughout the building. The west half of the building is pulled off the ground to extend the sunken plaza area adjacent to the museum. The building also opens to the street to create a contrast between compressed and expansive spaces. This opening connects the ground floor plaza with the café and terrace. The theme of compressed versus expansive spaces is continued throughout the building. The building compresses and expanse to create views and challenge the traditional experience of a museum. This starts with a compressing entryway. Views extend all the way throughout the building. The map room is placed on a terrace in an opening and experienced while lying on the angled plaza. This expansion and compression represents the ebb and flow of the adjacent seas. --Alexander Stagge

