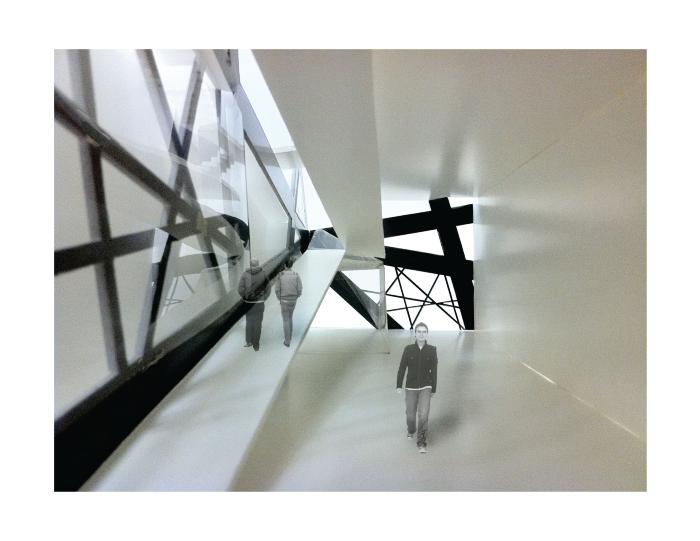
- Discipline
- Architecture
- Date
- 2018
- Course
- Architectural Design Studio I
- designer
- Greenlee, Chad Andrew
- faculty
- Kimbrell, Dow
- Description
- The objective for this project was to create a façade that becomes an occupy able space while blurring the boundary between interior and exterior space. Small cantilevers that become interior space interact with the exterior viewer, while the materiality of the frosted glass blurs the interior program. Repetition of scales on the exterior skin creates a subtle datum system and organizes the interior program of the ramp system leading to the second floor.
