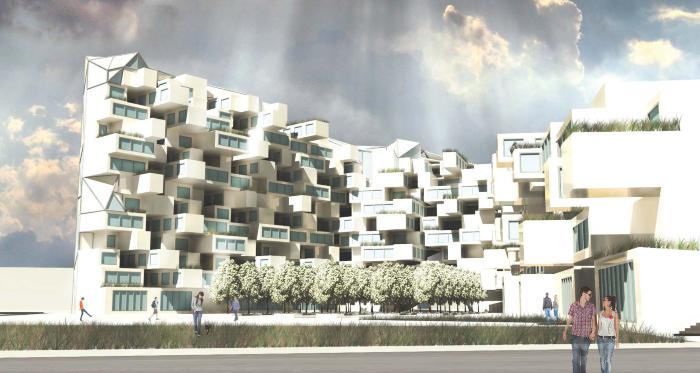
- Discipline
- Architecture
- Semester
- Autumn 2014
- Work Type
- 3D Models
- designer
- Malone, Amanda
- faculty
- Kochar, Sandhya
- Location
- University of Chicago, Cook, Illinois, United States, NA
- Description
-
This project heavily relies on the relationship of the university to a courtyard and gardens, with the gardens becoming a design generator that facilitates activity in both summers and winters. Since students spend most of the school year on campus during the winter season, the dormitory program absorbs this need for winter activities by producing communal spaces rich with indoor activities that keeps this student population active and entertained. Instead of duplicating the existing communal recreational facilities that occurs in the adjacent field house it is replaced by the new dormitory building.
Some of these communal sports activities are connected, facilitating a fitness regimen which is a much needed health and fitness requirement within the University of Chicago. The building gets organized as a courtyard, which acts both as a gateway into campus and strengthens the edge of the campus. This courtyard gets flipped up to create the communal atrium space that supports winter activities like ice skating, a rock wall, or a sauna, that are then branded to each house. The parti of the project in section is the living band separated by the corridor and the communal activity on the other side, with spaces on each side intermixing with each other.
Each of the 8 houses are divided into 6 clusters designed such that there are communal spaces that become either gardens or patios. This porosity also helps in enabling light to enter the clusters. The street at the higher level becomes a grand stair which connects to the theater at the top. The project essentially reflects privacy and publicity of spaces through program resolution and distribution, creating a wall that is porous and differentiates sides based on interactions with the university and the neighborhood.
