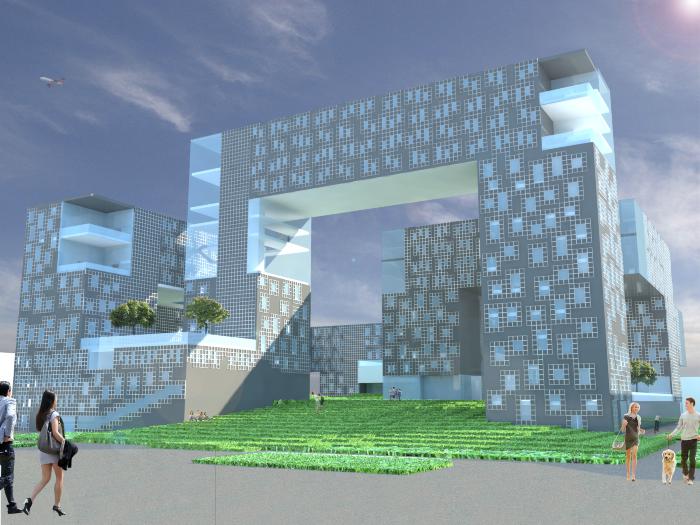Hyper-Grid-G Eight Ways

- Discipline
- Architecture
- Semester
- Autumn 2014
- Course
- Architectural Design V
- Work Type
- 3D Models
- designer
- Jakovina, Alex
- faculty
- Kochar, Sandhya
- Location
- University of Chicago, Cook, Illinois, United States, NA
- Description
- After studying Chicago architecture, and observing the surrounding context of our site, I was intrigued mainly by three factors: Chicago's grid system, the relationships of intertwining parks and gardens within an urban setting, and the diversity of scale that surrounds the University of Chicago. The omnipresent Chicago grid becomes the design generator for the dormitory project. The grid operates at different scales, from a 10'x10' grid to a unified grid to produce the massing of the building itself, thus becoming a 3d-grid. The small scale of the grid (10'x10') is the ground condition that works with the site and is related to the surroundings. This 10' x 10' grid relates directly to the field house, the off campus housing, the Smart Museum, the parking garage, and the main entry points. The main entry from campus is treated as the gateway to the campus. It draws you into the site not only with a stepped grid that leads almost to a plateau, a garden grand room demarcating an entry point to the dormitory, the communal spaces, retail, dining and dormitories, but also the 3d-gridded mass that hovers above, creating framed views of the context, both residential and university. The garden grand room plateau houses the dining, hidden on one side and revealed on the other sides, echoing the Chicago plinth and its sectional relationship to the street. The base of the 3D-grid marks the public zone and the hovering 3D-grid marks the private zone. The hovering 3D-grid is organized as a series of connected bars, with a width of 40'. These connected bars contain the major chunk of the program, the 8 houses and its supporting communal facilities. Some houses are horizontal and some become towers. The horizontal house bars are organized with double loaded corridors containing single, double, super single rooms. The communal spaces intercept the horizontality of the bars, by creating large scaled voids within the bars, increasing communication within bars at intersections and opening up of corners. This creates terraced gardens and the roofs of the horizontal bars are used as patios for the communal spaces. The vertical tower grid bars essentially contain the apartments. The major communal space is the library that becomes the hearth of the campus, as a suspended icon. The 3D-grid creates large scaled courtyard voids that allows for framing and bringing in light to the dorm rooms. The grid gets rescaled at a smaller scale as a facade strategy that makes both apertures as well as ornament.
