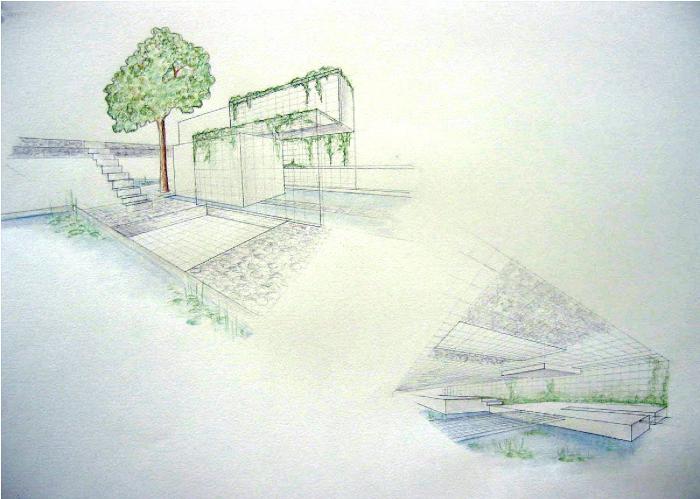Multi-family Housing in New Orleans

- Discipline
- Architecture
- Semester
- Autumn 2005
- Course
- Architectural Design Iv
- Work Type
- 3D Models
- faculty
- Hilmey, Tamara
- student
- Boles, Sarah
- Location
- Columbus, Franklin, Ohio, United States, NA
- Description
- This was an undergraduate student project by Sarah Boles for Tamara Hilmey's ARCH 341 course, Autumn 2005. The goal for this project was to create a symbiotic relationship between the system of housing units and the natural environment of the site. Water (rain or flood) is used to develop the plans and sections of the project as well as regulate the circulation of both public and private. A mesh system is used to create different levels of permeability based on the circulation of both people and vegetation. Places of public circulation become more solid while private circulation becomes more permeable. This system is also used to create a screen between public and private by wrapping up and over the individual housing units thus creating another circulation path for vegetation. - Sarah Boles This work is a part of the online collections of the Knowlton School of Architecture Student Archives, The Ohio State University. It is part of an effort to make accessible student work ranging from the first student that graduated from the program in 1903 to the present. The effort to preserve and digitize drawings in the Student Archives was sponsored in part by the Graham Foundation. Keywords: student work, KSA, residential structures, housing, house, houses, multiple dwellings, multifamily housing, multi-unit housing, models.
- Notes
- Austin E. Knowlton School of Architecture Student Archives Collection
