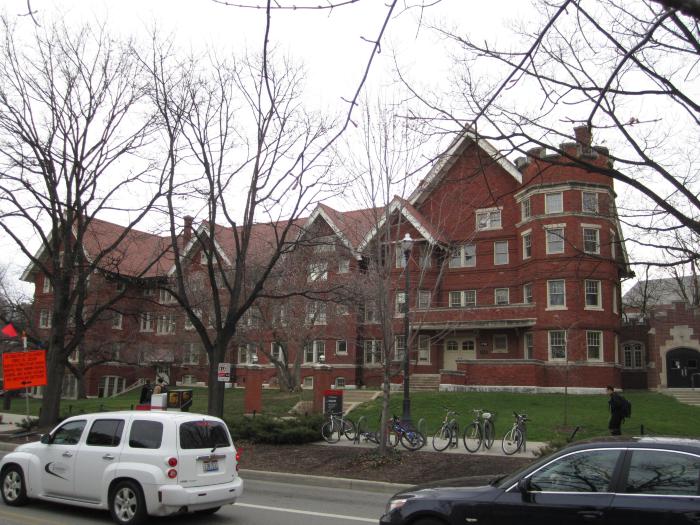Oxley Hall

- Date
- 1910
- photographer
- McAllister, Lorrie
- architect
- Kenyon Hayden Rector, Florence
- Location
- Ohio State University, Franklin, Ohio, United States, NA
- Description
- Built as the first women's dormitory on the Ohio State University's campus, Oxley Hall was designed by Florence Kenyon Hayden (a.k.a. Florence Kenyon Hayden Rector) with Wilbur T. Mills, located at 1712 Neil Avenue on the Ohio State University campus. The red brick Oxley Hall has an octagonal tower and array of gables, large and small, under deep eaves. The building is now used for offices. Architect Florence Kenyon Hayden Rector attended The Ohio State University's architecture program in 1901-2. She is acknowledged as the first woman to study architecture at OSU. Rector left the university in 1903 and subsequently assisted her uncle, L. Howard Hayden, in designing the seating plan for New York's new Madison Square Garden. Her first major commission, designed in association with Wilbur Mills and assisted by Thomas French, was for Oxley Hall. Oxley Hall was the first women's dormitory on the OSU campus. She continued her architectural practice in Columbus through the 1930s. Rector was also an outspoken suffragist and social reformer, serving as the financial chair of the Women's National Party in 1921. Keywords: United States, Ohio, Franklin County, Columbus, The Ohio State University, commercial structures, views, school buildings, institutional buildings, residential structures, group dwellings, dormitories, dorm. Submitted by Nina Thomson.
