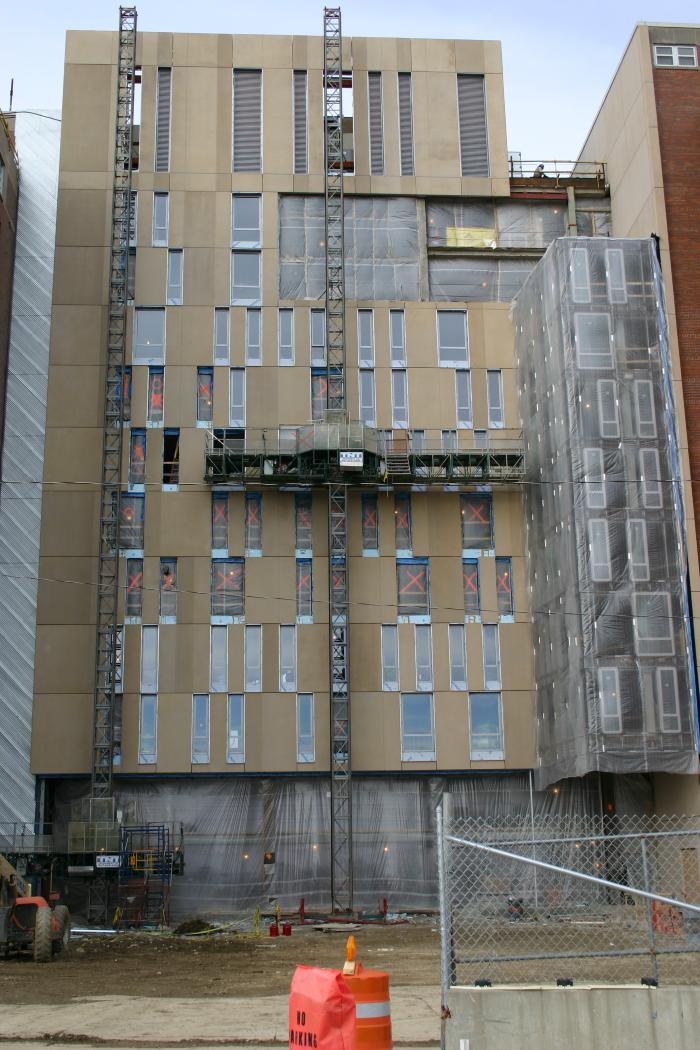Park-Stradley Hall

- Date
- 2010
- photographer
- Beverly, Adam
- architect
- Associates, Schooley Caldwell
- construction manager
- Company, Smoot Construction
- Location
- Ohio State University, Franklin, Ohio, United States, NA
- Description
- These buildings are located at 110 and 138 West 11th Avenue. Soon to be 120 West 11th Avenue. This project involves the renovation and expansion of five student housing facilities in the south campus area - Siebert, Stradley, Park, Smith, and Steeb Halls. Two 11-story additions and extensive renovations to the existing buildings will include 2,483 beds. The additions will connect Stradley/Park Halls and Smith/Steeb Halls, thereby creating two buildings from four. The project also includes functional, aesthetic, and programmatic improvements to the buildings. Additionally, a chilled water plant will be constructed that will supply chilled water to the existing five buildings and two new connector buildings to allow the addition of air conditioning to all. The chilled water bunker is being constructed below the new connector between Stradley and Park Halls and will house most of the mechanical systems needed to operate with the geothermal well field system. The chilled water bunker is under construction. This project hopes to achieve LEED Silver rating and will include a hybrid geothermal heating and cooling system that should result in a 30-35% increase in energy efficiency. The building's green features include high performance windows in the new additions, interior daylighting, and an energy consumption dashboard display that will allow students to monitor their energy usage in each building. Site work around the high rises will include a series of underground rain water retention areas that will help to reduce surface water runoff after heavy rains and also reduce the amount of discharge into the city's storm sewer system. Both the north and south ends of Stradley and Park Hall have been opened up on each floor and will be full height glass panels that will allow views of the campus to the north, and the Columbus City skyline to the south.
