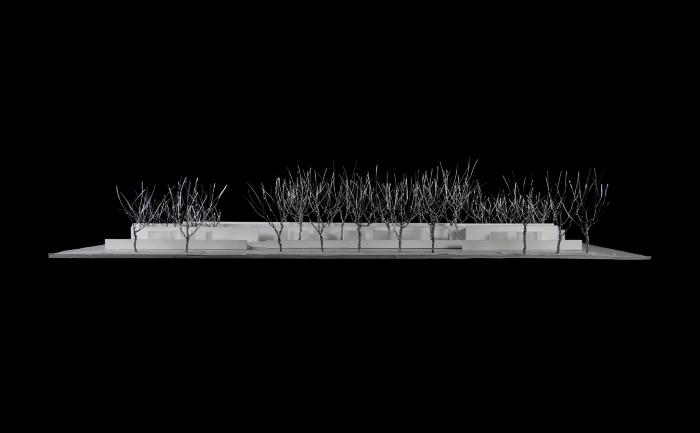Skip to main content
- Description
-
The project is based on creating outdoor reading rooms for a space here on campus. The site I chose is located between Smith Lab and McPherson, across from the Library on 18th Avenue. My concept is Linear Movement: Repetition of the line to create a space. Two small buildings were designed on the opposite sides of the site. One is a café and the other is a book return. The building walls form part of the overall design that expresses my concept. Black granite walls extend the length of the site but break up in certain places, thus forming the different spaces for the reading rooms. The reading rooms vary in size and are made of glass walls. This gives the user a sense of having their own private space in a larger area. The vegetation is made up of Armstrong Maples and Boston Ivy. The Boston Ivy breaks up the long concrete paths while the Armstrong Maples serve as the continuation of the broken parts of the walls.

