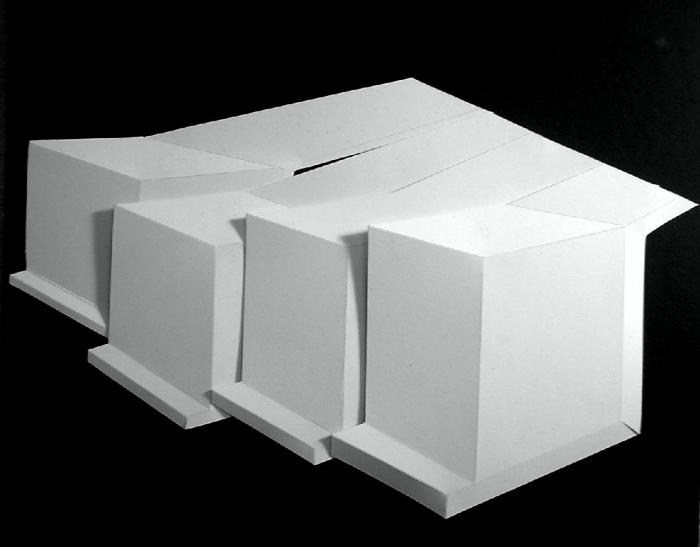Multi-family Housing in New Orleans

- Discipline
- Architecture
- Semester
- Autumn 2005
- Course
- Architectural Design Iv
- Work Type
- 3D Models
- faculty
- Hilmey, Tamara
- student
- Stechschulte, Doug
- Location
- Columbus, Franklin, Ohio, United States, NA
- Description
- This was an undergraduate student project by Doug Stechschulte for Tamara Hilmey's ARCH 341 course, Autumn 2005. The objective of the New Orleans Housing project was to create multi-family housing that incorporates or is affected by water. The project dealt with two systems; public and private. I explored the ways that the two are able to influence one another and create shared mixed use spaces. The design was influenced by the mobius strip because of its ability to weave two separate systems together as well as create the desired shared public/private spaces that would force interaction. This led to the use of the continuous strip. Also influencing the design was the site. One half of the site was on or in the levee while the other half was protected by the levee. This led to the creation of a dichotomy in the design of the living units. In an effort to reinforce the protection, the units that were protected by the levee were and the units on the levee site were buried. The creation of these units also followed differing rules. Those that were located in the levee were more dense and compartmentalized and were position on a platform created by the strip. Those that were protected by the levee were created by the strip wrapping in on itself. ... ... - Doug Stechschulte This work is a part of the online collections of the Knowlton School of Architecture Student Archives, The Ohio State University. It is part of an effort to make accessible student work ranging from the first student that graduated from the program in 1903 to the present. The effort to preserve and digitize drawings in the Student Archives was sponsored in part by the Graham Foundation.
- Notes
- Austin E. Knowlton School of Architecture Student Archives Collection
