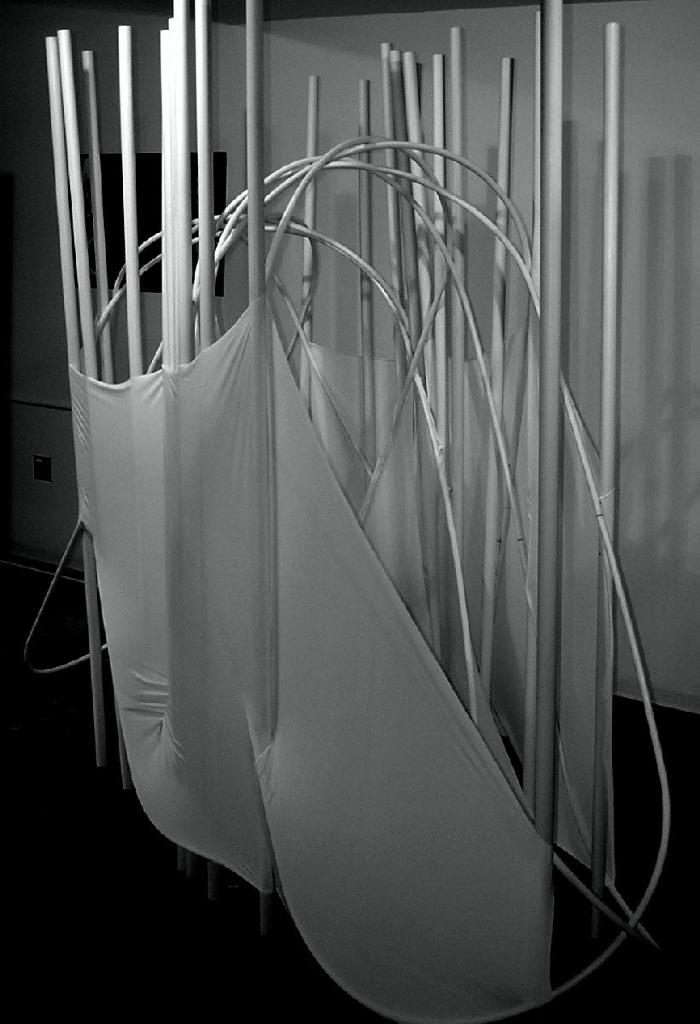Structure, Skin, Wall

- Discipline
- Architecture
- Semester
- Autumn 2005
- Course
- Architectural Design Iv
- Work Type
- 3D Models
- designer
- Stechschulte, Doug
- Location
- Columbus, Franklin, Ohio, United States, NA
- Description
-
This was an undergraduate student project by Doug Stechschulte for Tamara Hilmey's ARCH 341 course, Autumn 2005.
The objective of the Structure/Skin/Wall wall project was to create a section of a wall that could be inhabitable and be designed to incorporate a modular element. The emphasis of this particular project focused mainly of the modularity and density of the wall. The first modular piece of the wall is the elongated circle. This circle cannot physically stand without support, but, when combined with three other similar members, creates a structural piece. This unit of four modules was then duplicated and interwoven with the first unit. Both of these were able to be further reinforced and elevated by the integration of a second modular piece, a vertical member. Similarly the skin was able to be interwoven with the other elements to strengthen the wall as well as highlight the density created by the overlap. All of the elements of the wall on there own are modular and unable to physically stand alone, but, when combined, are able to create a structurally sound and inhabitable wall. - Doug Stechschulte
This work is a part of the online collections of the Knowlton School of Architecture Student Archives, The Ohio State University. It is part of an effort to make accessible student work ranging from the first student that graduated from the program in 1903 to the present. The effort to preserve and digitize drawings in the Student Archives was sponsored in part by the Graham Foundation.
Keywords: student work, KSA, project models. - Notes
- Austin E. Knowlton School of Architecture Student Archives Collection
