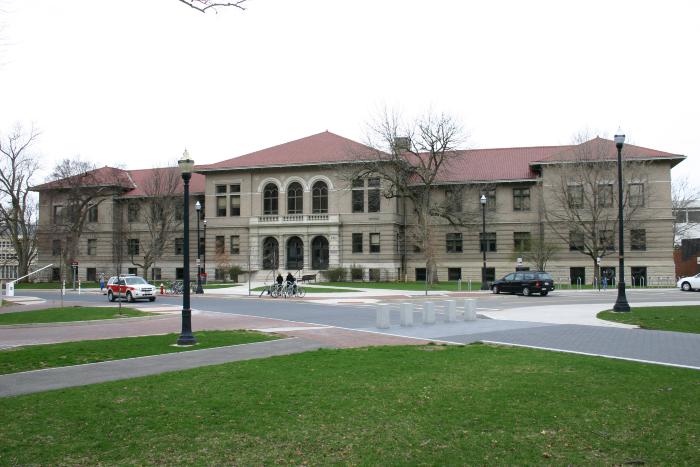Townshend Hall

- Date
- 1948
- photographer
- Collier, James B.
- architect
- Peters, Burns
- Location
- Ohio State University, Franklin, Ohio, United States, NA
- Description
- Townshend Hall is located at 1885 Neil Avenue on the Ohio State University campus. It is listed as Herrick ID: 087. It is constructed using a wood frame with gray brick exterior. It has a basement and two stories. Originally, the construction included two auxiliary buildings, which have since been demolished. One was the greenhouse or glass house which was located on the on the south end of the main building, and was approximately 40 x 30 feet. This building was demolished prior to August of 1912. The other house, the boiler house was located on the north end of the main building and measured 22 feet 2 inches wide by 30 feet 9 inches long. This house furnished steam and power for the dairy department as well as refrigeration equipment. The boiler house was demolished in September 1952. Townshend Hall was remodeled in 1984 for use by Psychology. Two rooms were also added to the west side of the building for air conditioning equipment. 1896 Architect for original building: Peters, Burns, and Pretzinger 1896 General contractor for original building: Columbus Construction Co.
