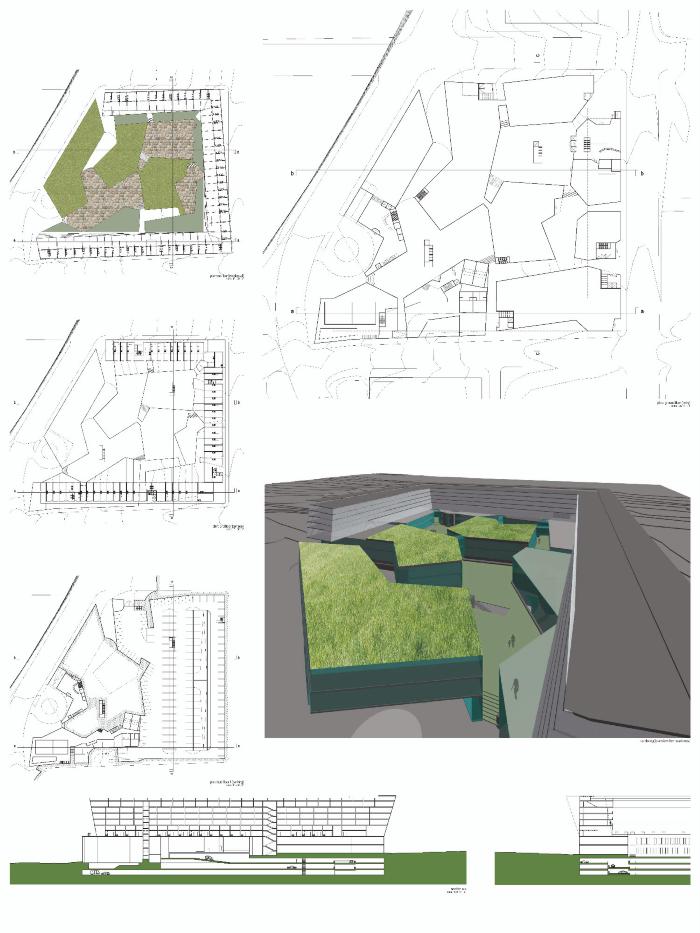
- Discipline
- Architecture
- Semester
- Autumn 2006
- Course
- Architectural Design VII
- Work Type
- 3D Models
- faculty
- Livesey, Robert
- student
- Funk, Meghan
- Location
- Columbus, Franklin, Ohio, United States, NA
- Description
- This was a graduate student project by Meghan Funk for Rob Livesey's ARCH 441 course, Autumn 2006. This project calls for the placement of 865,000 gross square feet of multi-use program onto a site fronted by the Olentangy River, which is positioned on the cusp between downtown Columbus, Ohio, and the [suburban] residential of its surrounding neighborhoods... The modern office suffers from the loss of identity and character which occurs with the large flat expanses of interior space; the office floor is left as an unarticulated flat space, a vanilla box which the user is left to generically divide to maximize efficiency. This lack of differentiation is combated by blowing apart the office block into separate entities which choreograph movement across the site via the creation of exterior public plazas and create heightened moments of re-connection between the separate buildings. The elevation of the individualized, domestic suburban lifestyle to the ideal of residential construction has lead to the creation of cookie-cutter wastelands where everyone has their own bit of land to zealously guard and cultivate but no truly great space exists. By bringing the individual units together and lifting them up onto a new urban ground plane (the roof), a mix of public and private protected exterior spaces can be utilized to create a greater sense of community as well as emphasizing the relationship between interior and exterior. -- Meghan Funk
