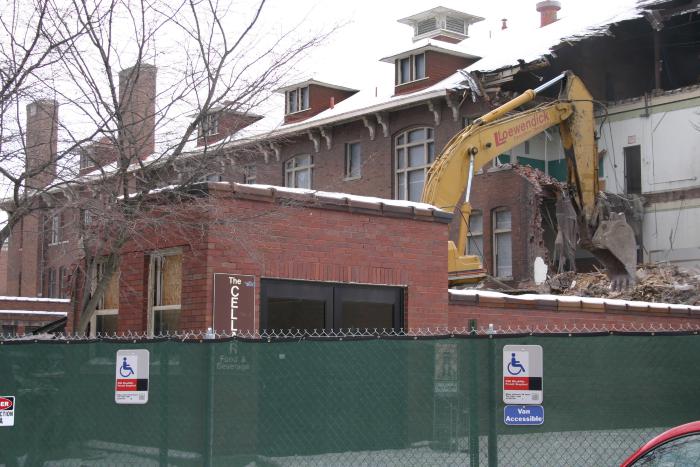Related person
Frank Lucius Packard (architect)Date
1918, 1941 enlarged;1904;1906Description
Lord Hall is located at 124 West 17th Avenue on the Ohio State University campus. The building's orientation is based on a campus master plan developed by Frank Packard who became the architect for the building. This plan called for a diagonal street parallel to and in front of the building. Maps for the first few years after completion of the building show a winding street roughly along the line of 17th Avenue. A map dated 1911 and one as late as 1929 show a diagonal street in front of the building, extending northwest from the Oval east of Hayes Hall (039) to the present 18th Avenue-Sherman Street intersection. Lord Hall has also been known as: Mines and Ceramics Building, School of Mines Building, Mines Building, and Mining Building. It is currently the home of the Department of Anthropology. It is a wood frame structure with brick exterior. Keywords: United States, Ohio, Franklin County, Columbus, The Ohio State University, OSU, institutional buildings, school buildings, Nathaniel Wright Lord Hall. Herrick Archives number 051. University Archives Image X1916.Style/Period
1900s (1900 - 1909)1910s (1910 - 1919)
1940s (1940 - 1949)
Material
brickbrickwork
