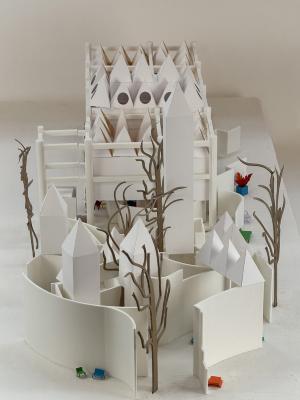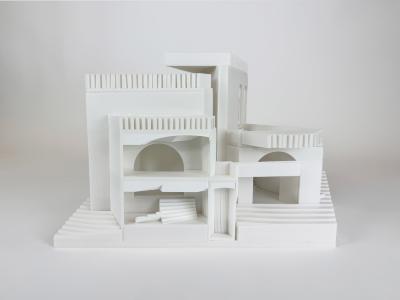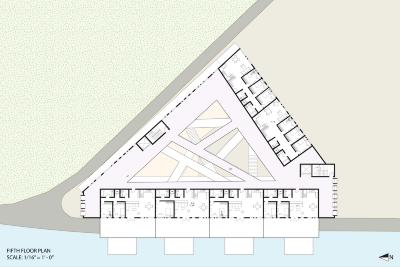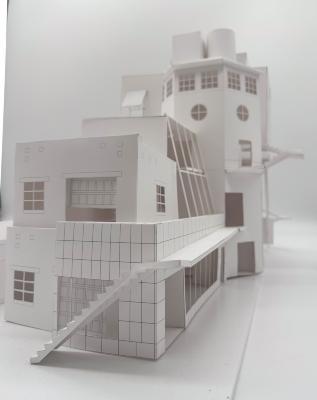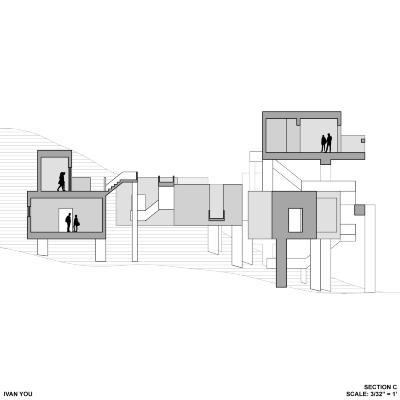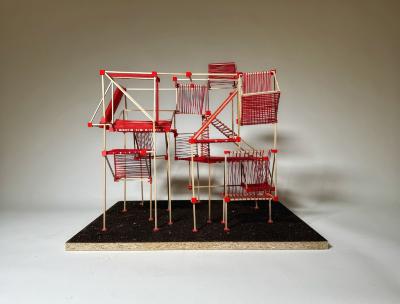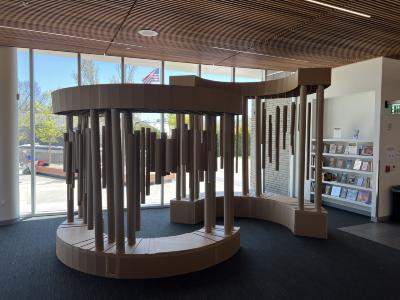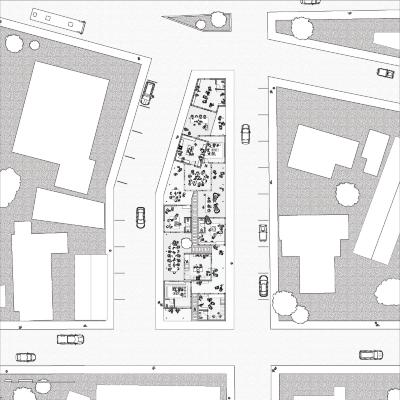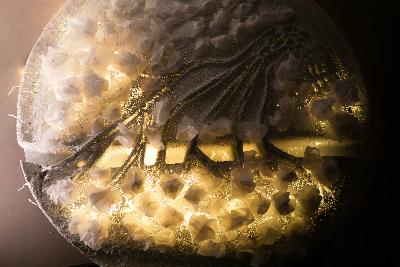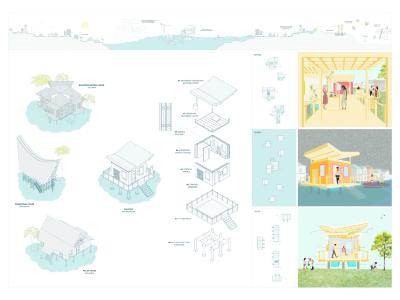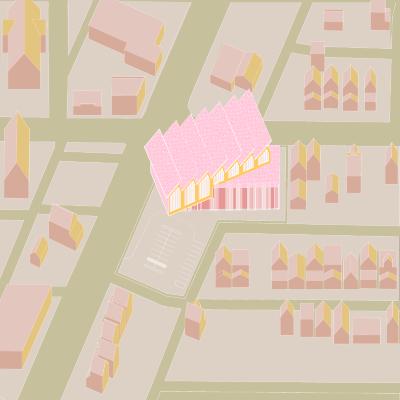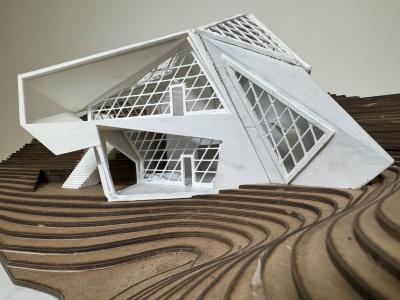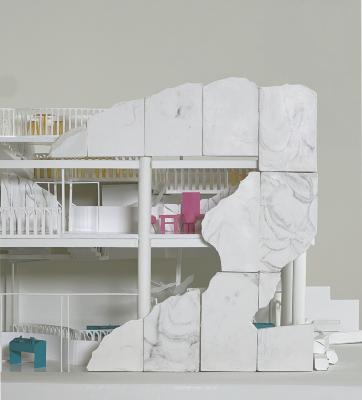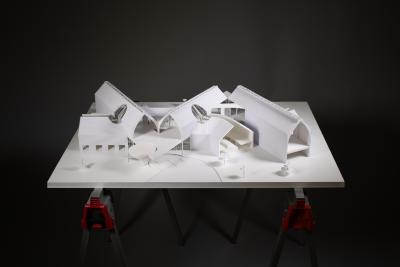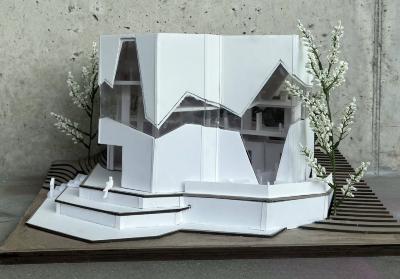projects (1595)
-
- Sort by
- Date
- /
- Title
Filter by
- Accelerated Arch Design I (10)
- Accelerated Arch Design II (6)
- Advanced Arch Design I (12)
- Advanced Arch Design III (19)
- Advanced Architectual Design V (8)
- Advanced Architectural Design IV (5)
- Architectural Design I (66)
- Architectural Design II (21)
- Architectural Design III (17)
- Architectural Design III (49)
- Architectural Design Iv (42)
- Architectural Design IV (35)
- Chicago metropolitan area, Illinois, United States, NA (1)
- Cincinnati, Hamilton, Ohio, United States, NA (9)
- Columbus, Franklin, Ohio, United States, NA (79)
- Detroit, Wayne, Michigan, United States, NA (6)
- France, France, EU (1)
- Italy, Italy, EU (64)
- Muralha da Rua da Vala (1)
- Ohio State University, Franklin, Ohio, United States, NA (45)
- University of Chicago, Cook, Illinois, United States, NA (7)


